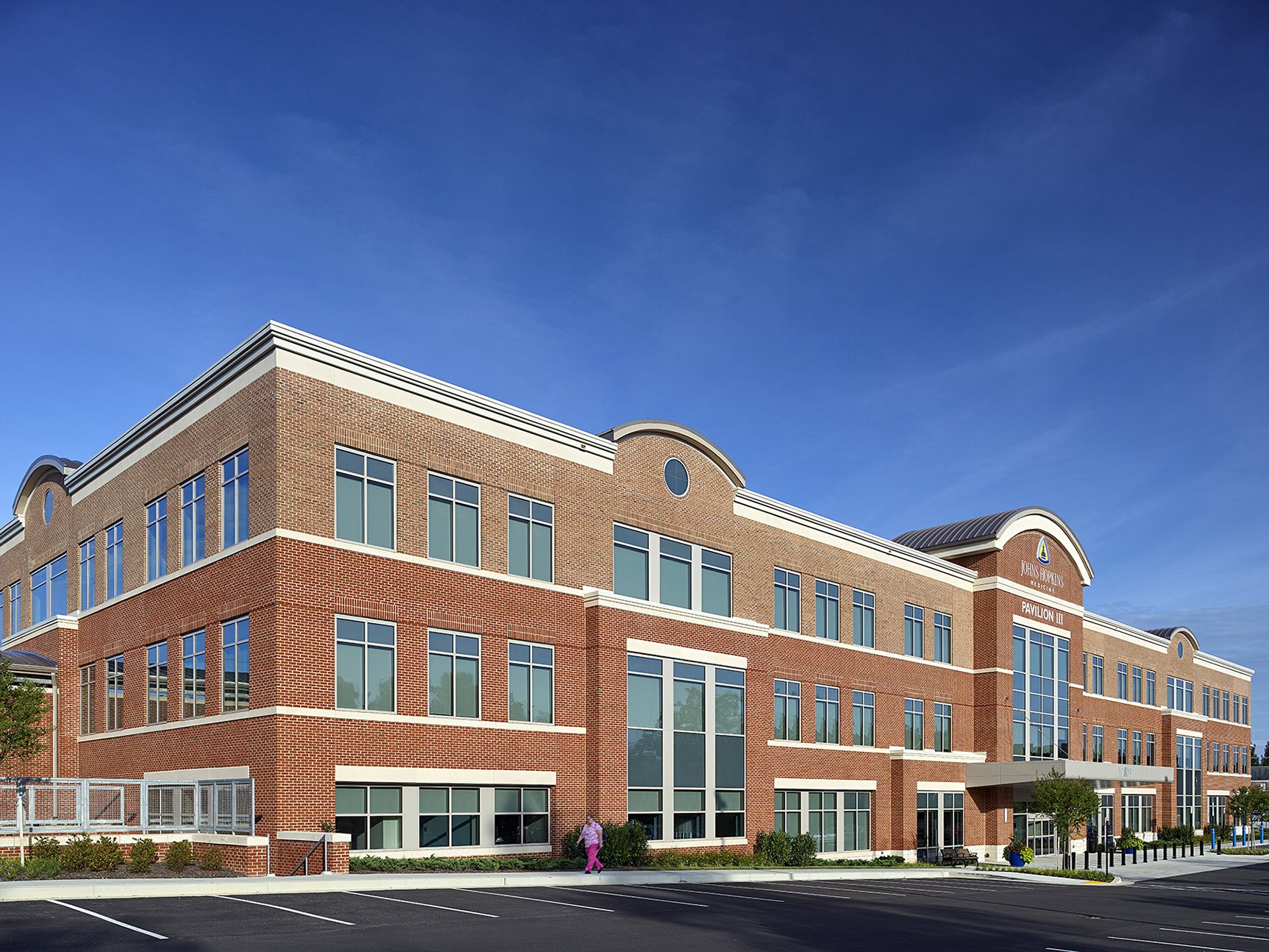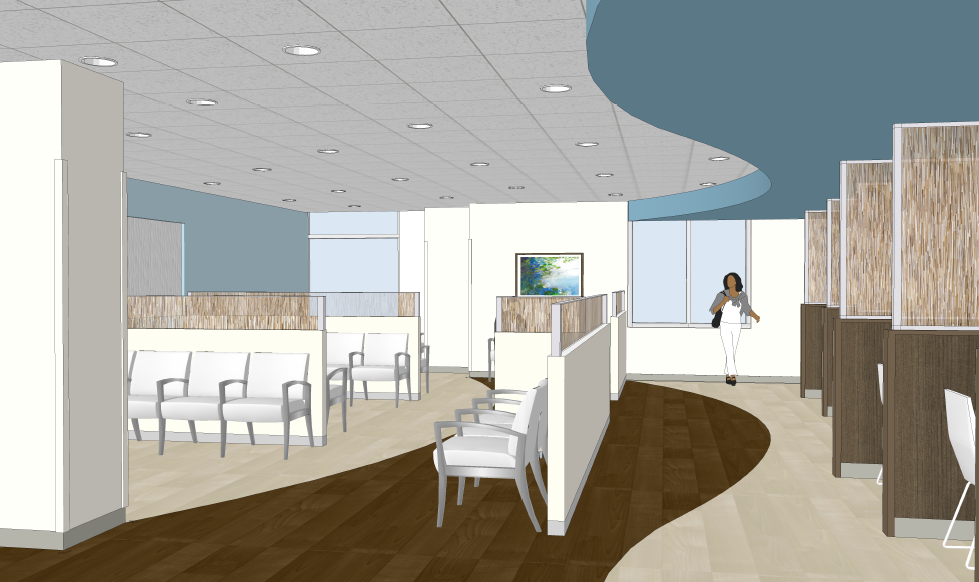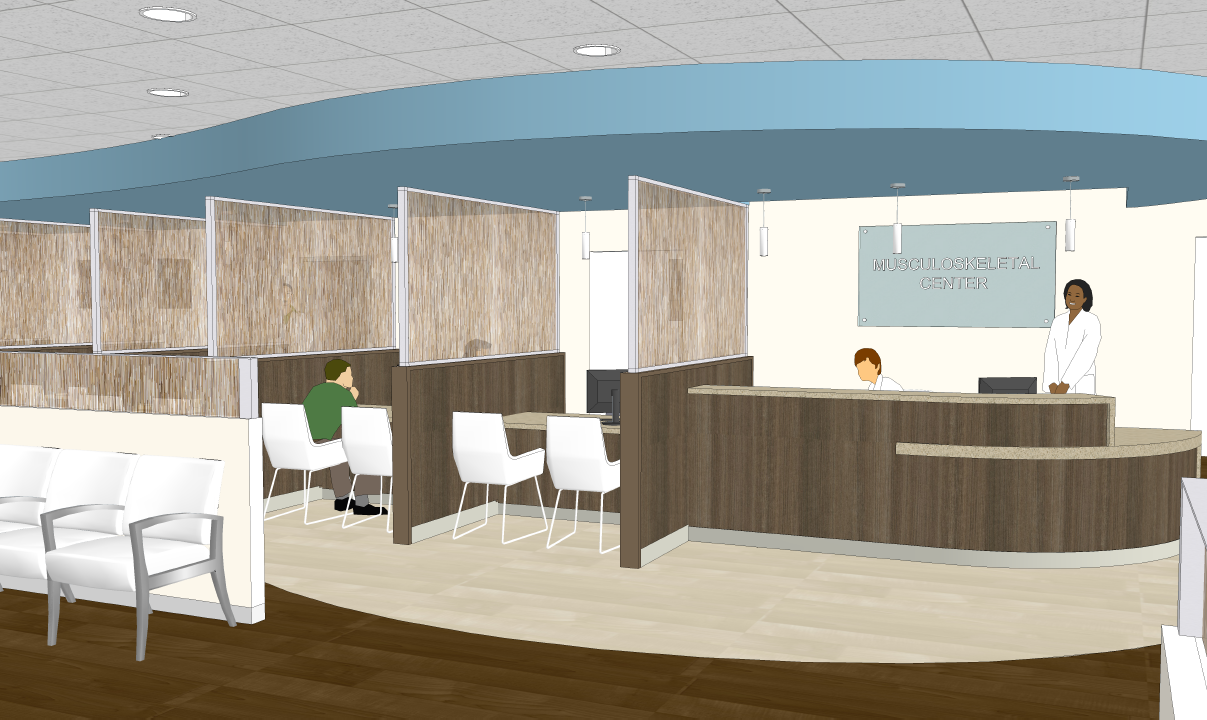
INTERIOR DESIGN
JOHNS HOPKINS HEALTH CARE AND SURGERY CENTERS AT GREEN SPRING STATION
Lutherville, MD
ABOUT THE PROJECT
A state-of-the-art medical hub in the heart of metro Baltimore
Nestled within the Green Spring Station campus, Pavilion III represents a bold step forward in healthcare design—an architectural response to growing patient demand and the need for more cohesive, intuitive medical environments. As the newest addition to this established medical complex, Pavilion III was envisioned as a reimagination of what a modern medical experience could be: accessible, efficient, and healing.
This facility will provide expanded clinical space for eight Johns Hopkins departments—Imaging, Laboratory, Medical Oncology, Otolaryngology, Musculoskeletal, Facial Plastics, Urology, and the Ambulatory Surgery Center—all under one roof. Each department operated as an individual client, requiring tailored solutions that also fit seamlessly within a unified campus vision, including spaces previously redesigned by Wilmot Sanz.
PROJECT tasks:
Interior Design Team Member
Design Development
Construction Documentation
Finish Selections
Furniture Selections
Floor Pattern Design
Wallcovering Selection
Technical Research for Healthcare Finishes

DESIGNING FOR DIVERSE NEEDS
Honoring each department, creating a cohesive vision
Each department had unique operational needs and branding considerations, from the specialized equipment in Imaging to the calming, patient-forward layout of Musculoskeletal, as seen in the images. My role involved translating those varied priorities into cohesive design language, using SketchUp to model each space and collaborating closely with architects to develop floor patterns and finish schemes.
Through careful coordination, we crafted spaces that not only met functional requirements but elevated the patient experience—supporting both staff workflows and patient comfort.
MATERIALS & FLOOR PATTERNING
Balancing aesthetic warmth with clinical precision
To reinforce visual consistency and spatial logic, I developed distinctive floor patterning for each department—subtle yet strategic cues supporting navigation and rhythm. Finishes were selected for both durability and warmth, creating environments that feel less clinical and more connected to nature and wellness.
From the curved flooring details leading toward patient care zones to the material transitions cueing department entry points, every detail was designed with clarity and care.
Bringing Design to Life for Stakeholders
As part of our collaboration with the Johns Hopkins project management team, I created and presented department-specific design packages. These presentations helped align stakeholders on vision and execution, ensuring that the needs of individual clinical teams were honored without sacrificing the overall harmony of the facility.
INTEGRATED TECHNOLOGY & WAYFINDING
Lobby spaces as future-forward anchors
The Pavilion’s lobby areas were thoughtfully designed to serve more than just their functional role as waiting spaces. Envisioned as future-forward hubs for check-in, wayfinding, and patient engagement, these public zones were planned with flexibility in mind—allowing for future integration of digital kiosks and evolving technology. Clear signage, open sightlines, and designated zones help reduce anxiety and promote intuitive circulation throughout the building.
My contributions included developing signage and selecting finish materials that support this flow—creating visual cohesion across high-traffic areas while offering each department a distinct sense of place. The result is a calm, organized experience that anticipates both current and future user needs.




