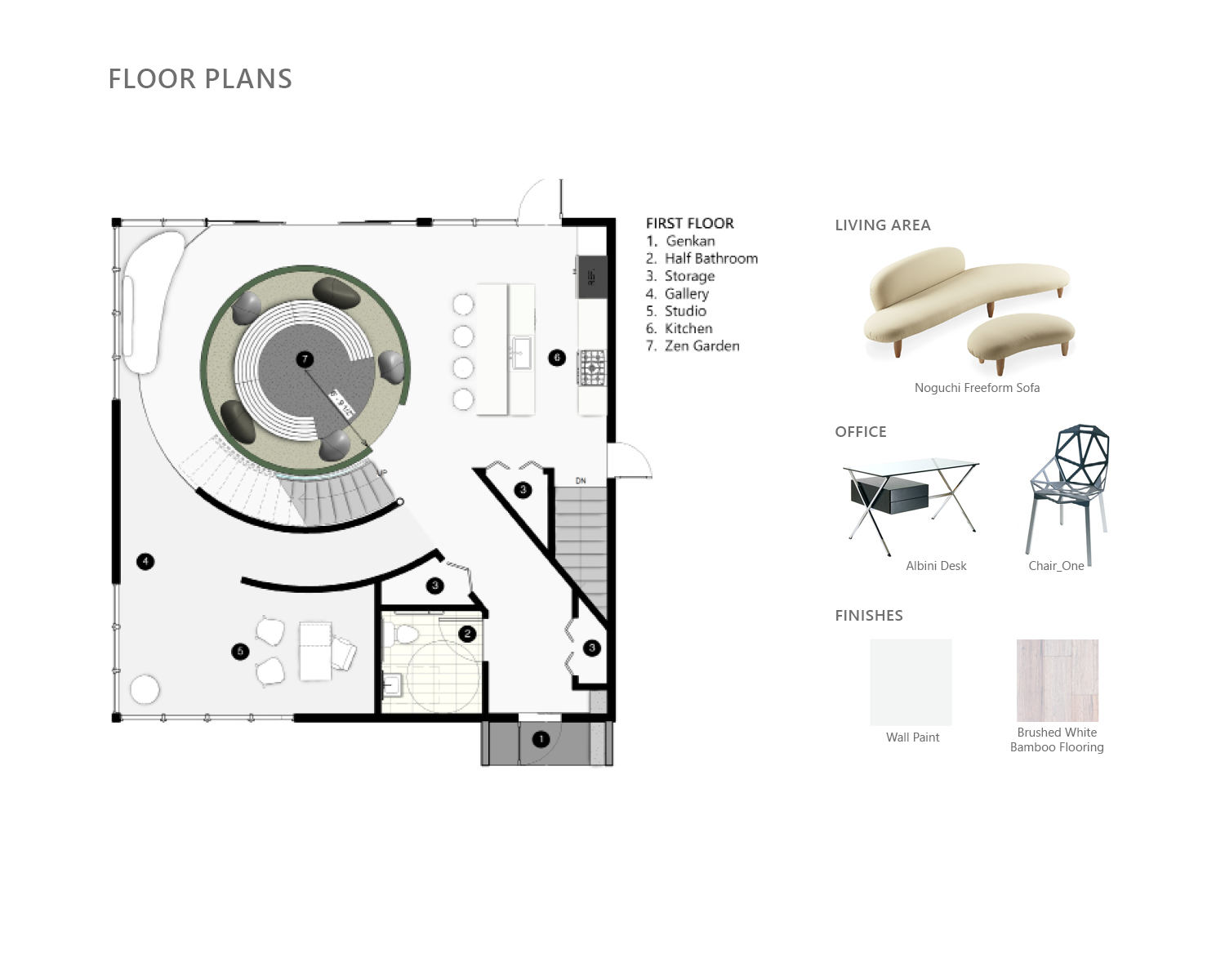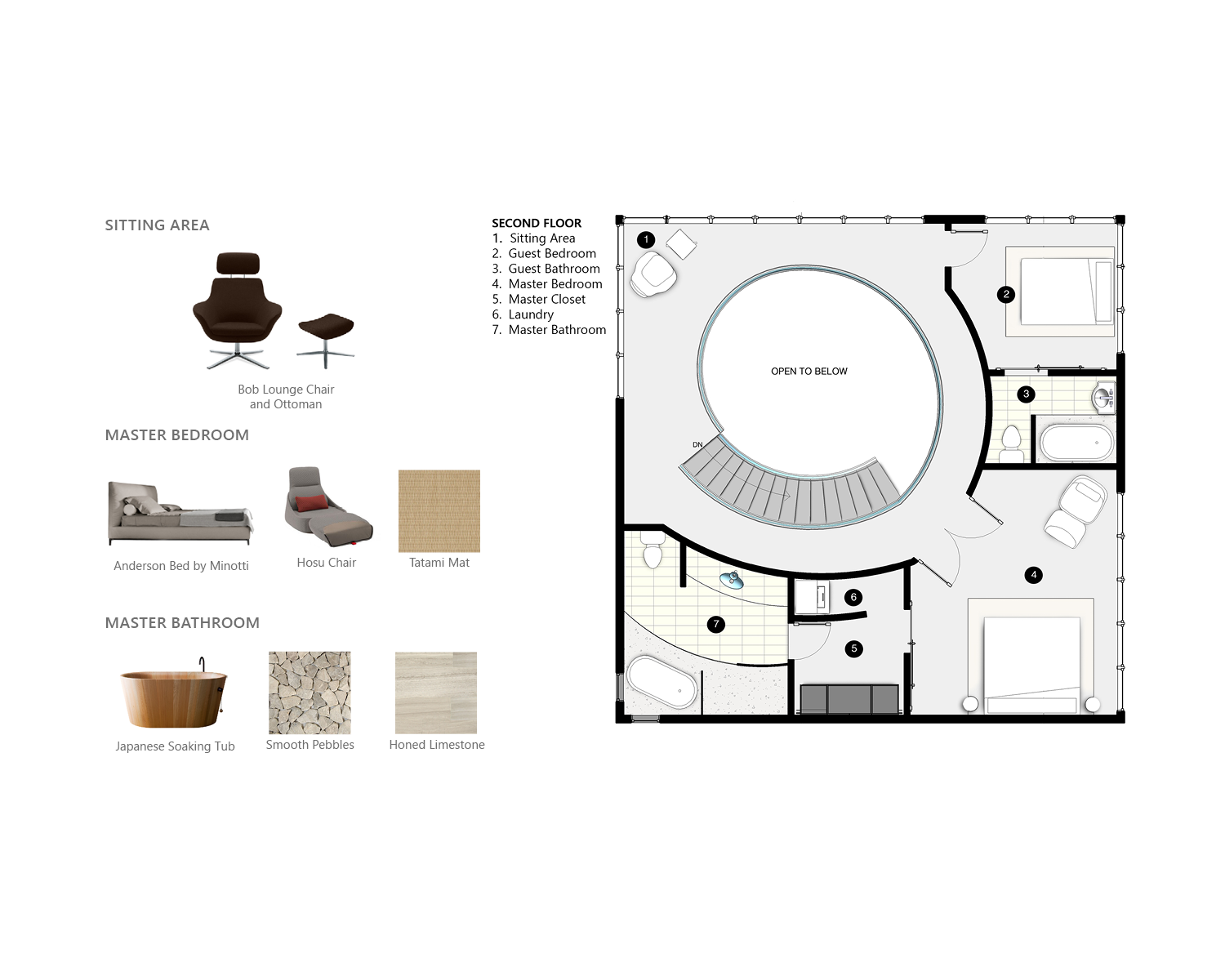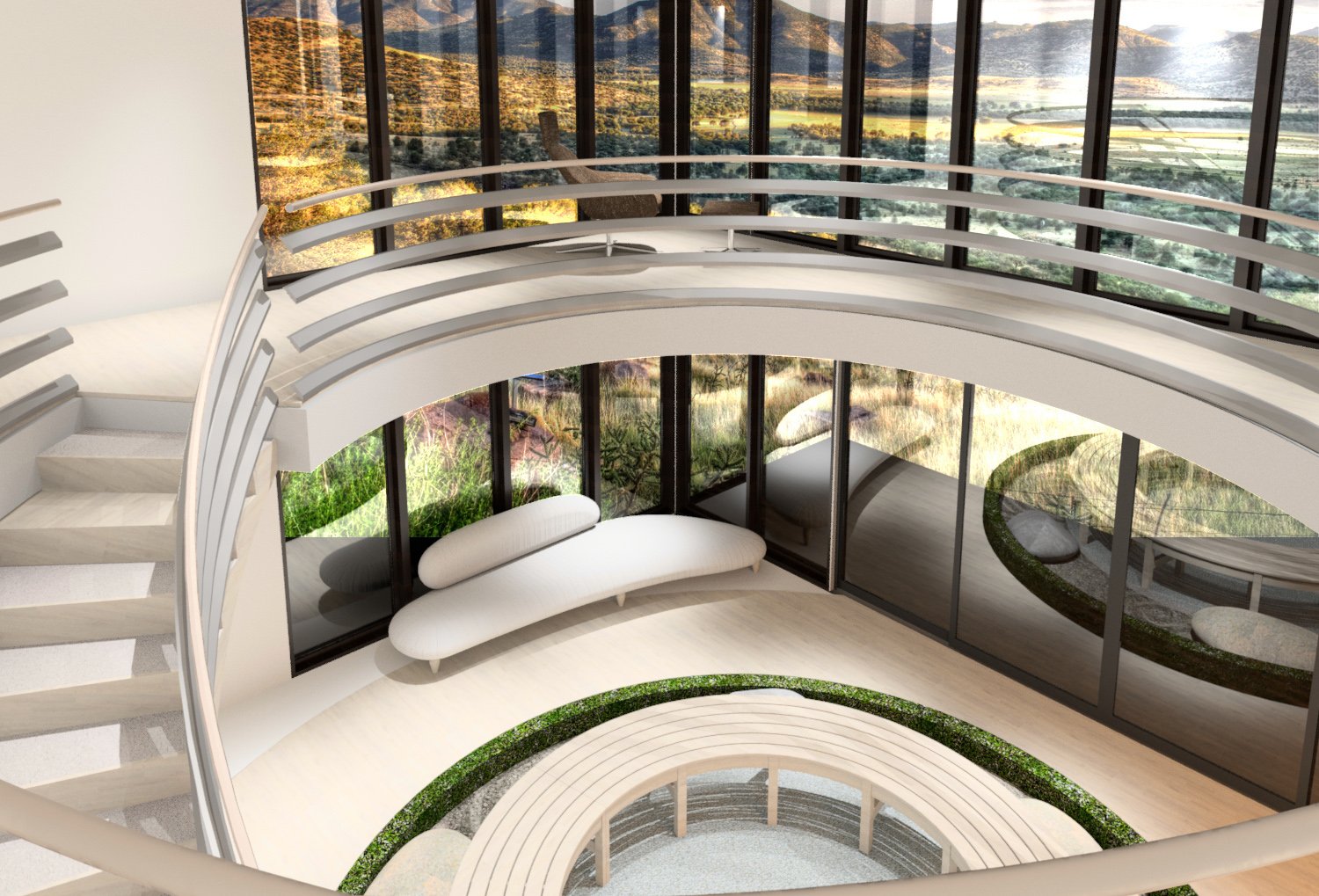
INTERIOR DESIGN
ARTIST RETREAT
Conceptual Project for MFA Program at George Washington University
ABOUT THE PROJECT
An exploration of how interior space can support both the creative process and the inner world of the artist.
This concept project imagines the interior design of a cube-shaped, two-level residence for an artist whose practice is rooted in freedom, experimentation, and a deep commitment to making ideas tangible through research and exploration. Just as the artist pushes boundaries mentally and physically in their work, their space should offer grounding—an intentional rhythm of rest and renewal that sustains the intensity of their practice.
The concept centers on Zen as a way of life, not just an aesthetic. At the heart of the design are six core values of balance that guide the artist’s daily flow: meditate, rest, nourish, cleanse, innovate, and work. These values informed the spatial planning, the materials, and the home's overall interior design.
I found inspiration in the quiet power of Zen gardens—specifically, the raked circles in sand and gravel. These forms represent ripples in water, a visual metaphor for movement within stillness. For this project, they symbolize the creative cycle itself: moments of insight arising from a calm and centered place. Just as the act of raking is a meditation in motion, the design of this space became an experiment in aligning form, function, and feeling.
By grounding this concept in Zen values and the symbolism of its circular patterns, I explored how interiors can do more than function beautifully—they can create rhythm, restore energy, and hold space for both stillness and flow.
PROJECT tasks:
Interior Design
Conceptual Design
Site Analysis
Finish Selections
Furniture Selections
software used:
Revit
Adobe Photoshop
Adobe InDesign
site analysis
MARFA, TEXAS, is located in the high desert of West Texas between the Davis Mountains and Big Bend National Park. The residence is positioned along Olds Creek, with views of the mountain and access to highways for easy travel to town. Spaces within the house are arranged with views and sun paths in consideration. The bedrooms are located on the east facade, while the living space enjoys sunsets on the west facade.


EXPLODED AXONOMETRIC OF ZEN GARDEN
stair case form study
To extend the idea of Zen energy being both grounding and dynamic, I explored how movement could be expressed through form. Drawing inspiration from the circular patterns found in Zen gardens, I used Curved Crease Origami to study circulation around the core of the space.
The result is a form that feels fluid and infinite, mimicking the creative cycle. This relationship comes to life in the dialogue between the pleated stair railing and the bamboo panels of the Zen garden bench—two elements that visually ripple outward, guiding the body and mind through the space with intention and flow.







