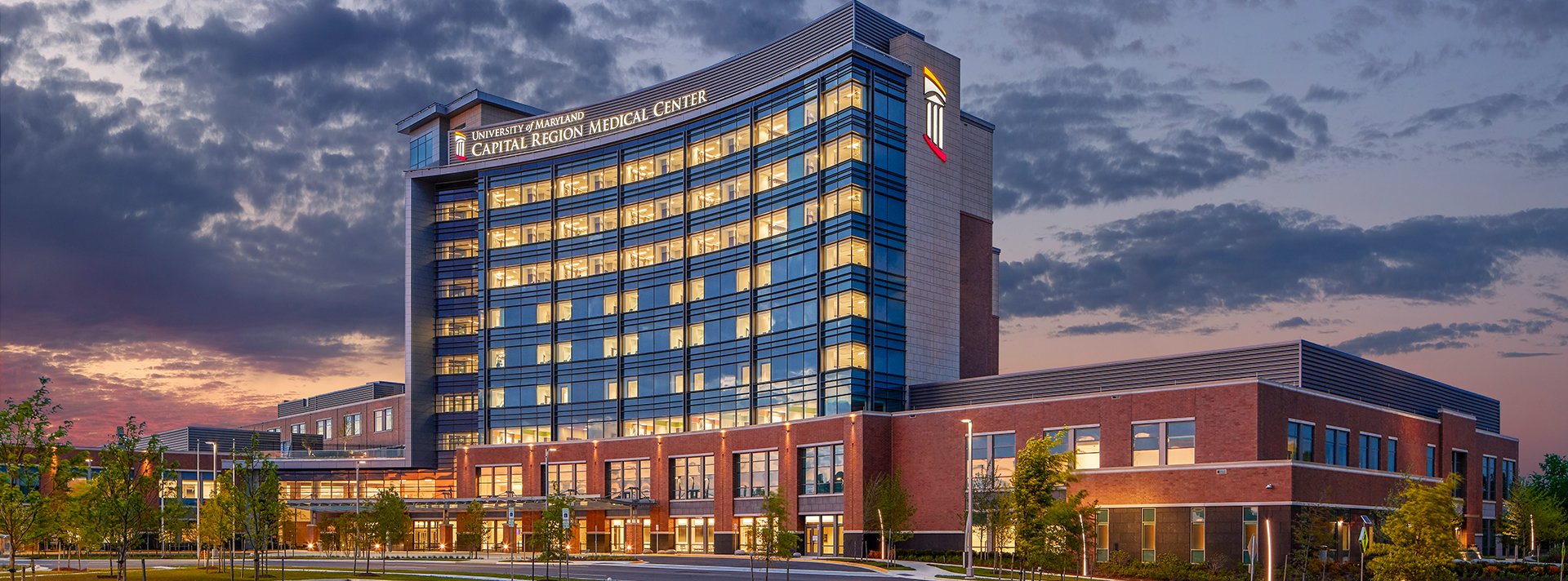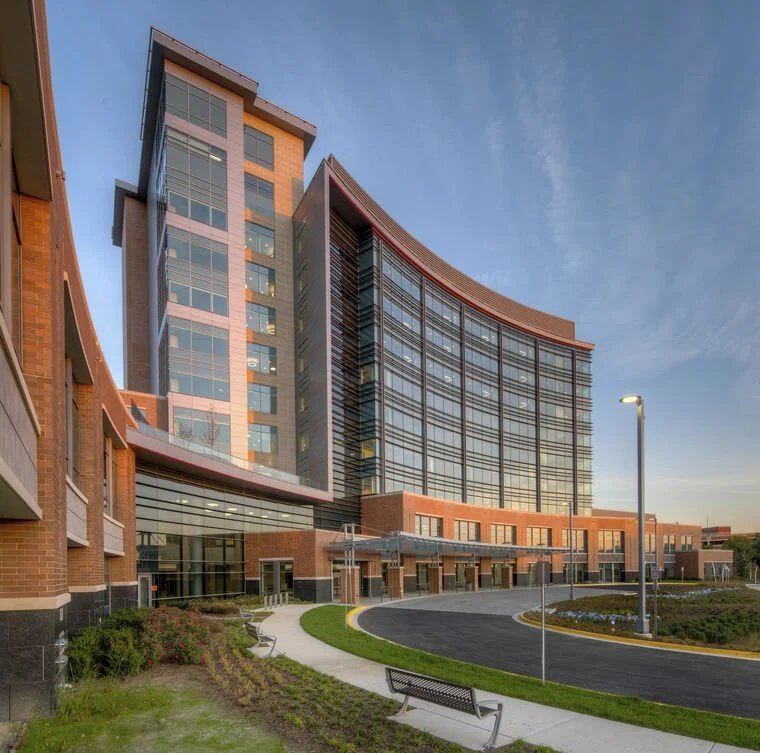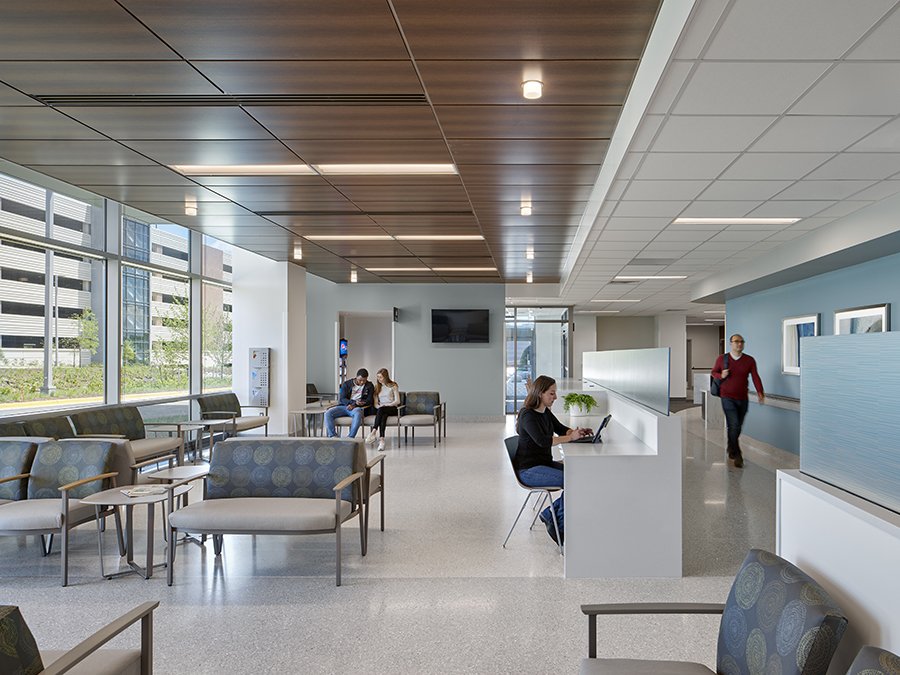
INTERIOR DESIGN
UNIVERSITY OF MARYLAND CAPITAL REGION MEDICAL CENTER
Largo, MD
Photography by Halkin Mason Photography
ABOUT THE PROJECT
The University of Maryland Capital Region Medical Center: a much-needed symbol of healing and renewal for Prince George’s County.
This new 620,000-square-foot facility, which replaces the aging Prince George’s Hospital Center in Cheverly, was designed to meet the evolving healthcare needs of a historically underserved community and close long-standing gaps in access to quality care.
With 220 beds and a full range of services—including trauma and emergency care, surgery, women’s health, heart health, and behavioral health—it brings essential care under one roof in a way that’s both efficient and deeply supportive. Every detail was thoughtfully considered to create a calming, therapeutic environment that supports healing on every level—physical, emotional, and communal.
Next door, the Center for Advanced Medicine offers convenient outpatient services, helping residents stay connected to their care without added barriers. And with its location right next to a Metro station, the new medical center is now part of a larger, walkable, mixed-use development—bringing health, accessibility, and community together in a way that feels both intentional and long overdue.
PROJECT tasks:
Interior Design Team Member
Design Development
Construction Documentation
Finish Selections
Furniture Selections
Floor Pattern Design
Wallcovering Selection
Technical Research for Healthcare Finishes


HEALTHCARE INTERIOR DESIGN
Finish selections for health and well-being
Our interior design approach focused on finish selections that actively supported health and healing. Soothing, muted paint colors were chosen not only for their calming qualities but also as a wayfinding tool. These colors were applied with purpose, creating a visual rhythm throughout the corridors, helping visitors easily distinguish between nurse stations and patient rooms through repeated tones and spatial cues.
ACUTE CARE CORRIDOR DESIGN STUDY
Performed studies in wayfinding by highlighting the staff care areas and patient room entries.
INSTANT IDENTITY
Color systems and graphics for instant recognition and identity
Our approach to wayfinding combined architectural form, signage, and finishes to create a layered experience that gently guides patients, staff, and visitors throughout the facility. Each floor was designed with its own distinct color palette and coordinating wallcovering, allowing users to orient themselves quickly and remember their location more easily.
We worked with the architectural team to design large-scale, legible signage integrated at key decision points—like intersections, nurse stations, and unit entries—to reinforce location awareness without overwhelming the senses. These visuals not only prevent disorientation but also reduce the cognitive load on patients and families during already stressful times.
a visual guide
We also used floor patterns to support intuitive circulation. Each floor features a custom curved flooring design that subtly directs foot traffic toward patient care corridors, while visually reinforcing the flow of movement. These curved patterns served a functional purpose, gently leading the eye and the body in the right direction without the need for excess signage.
FLOOR PATTERN DESIGN
Using wayfinding and patterns as a pathway to healing
In a facility of this scale, intuitive wayfinding was essential—not just for efficiency, but for the emotional well-being of patients and families navigating a stressful environment. In the patient rooms, flooring patterns were designed to subtly delineate the family zone from the clinical care zone.
In the corridors, floor patterns were used to distinguish between the nurse stations and entrances to patient rooms, offering both physical clarity and emotional reassurance. These design decisions contribute to a sense of orientation and safety, key elements in preventing the feeling of being overwhelmed or lost in a large medical facility such as this.
icu FLOOR PATTERN DESIGN STUDY
PATIENT ROOM FLOOR PATTERN DESIGN STUDY
Created patient room floor pattern designs that aid in wayfinding with designated zones between patient care and families.







