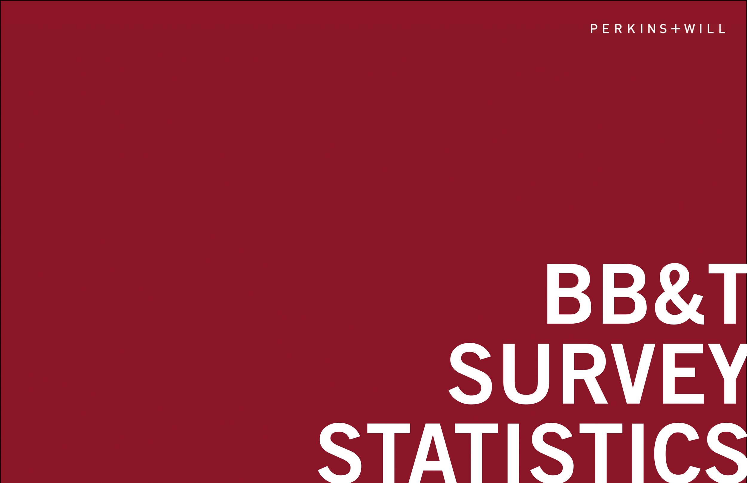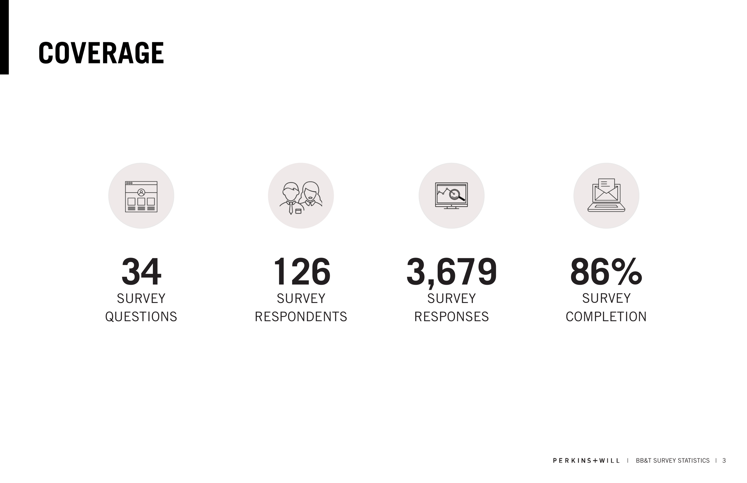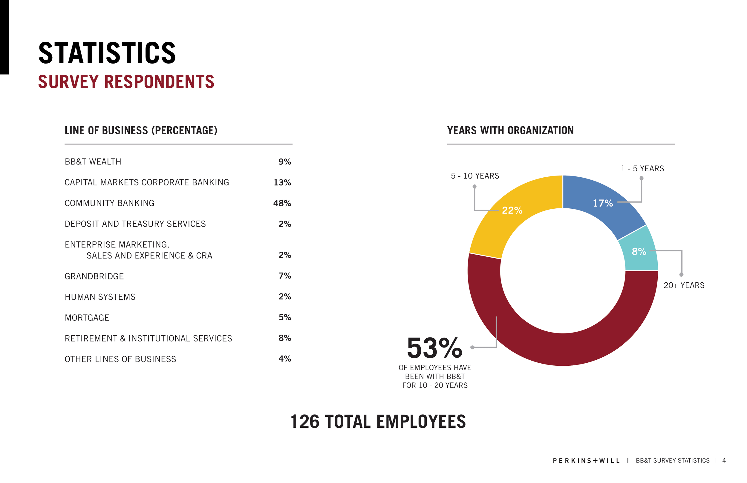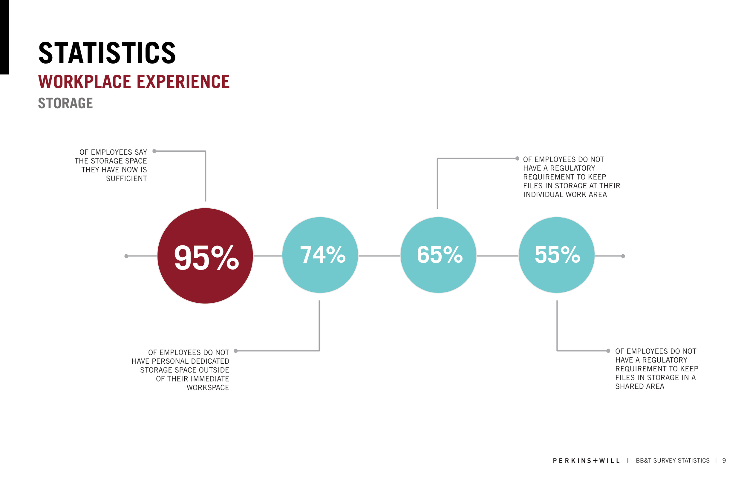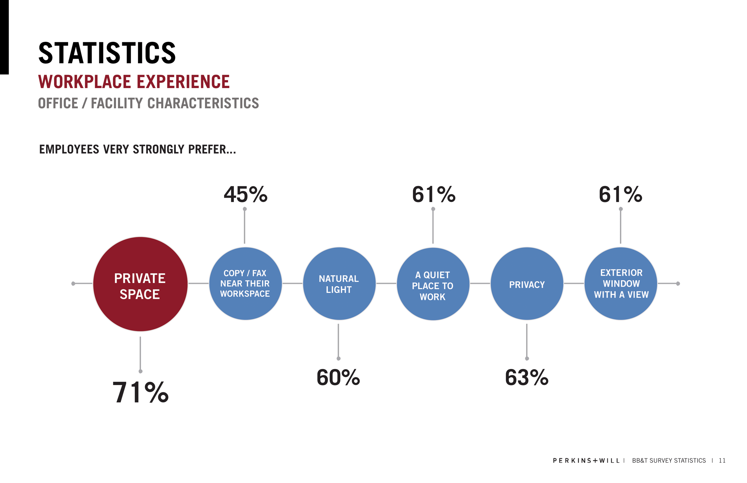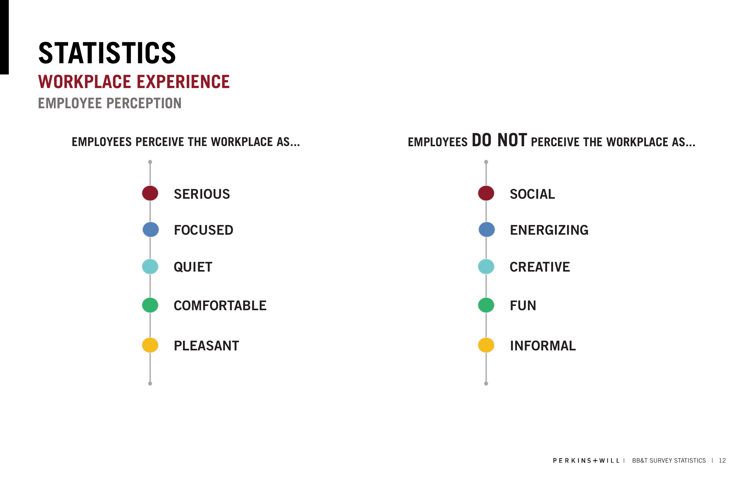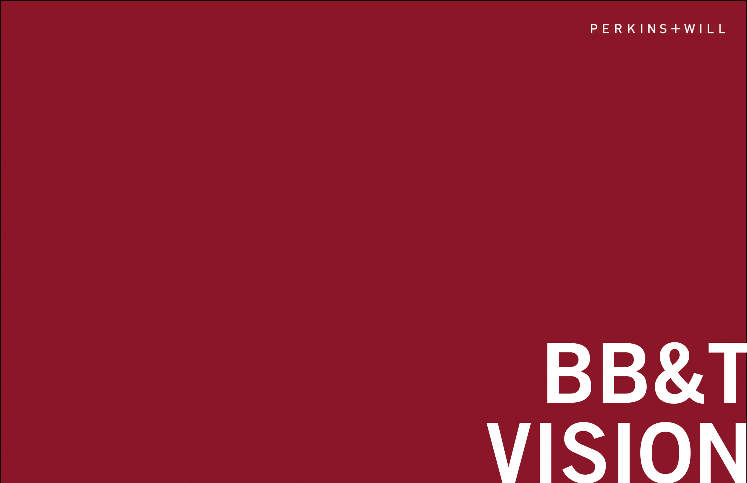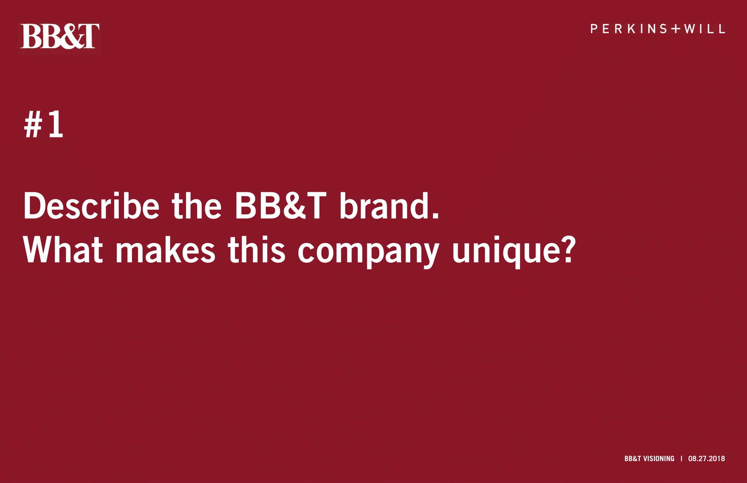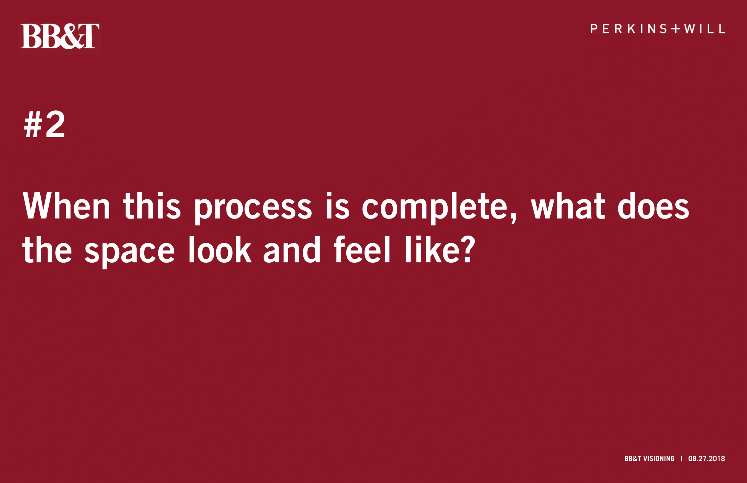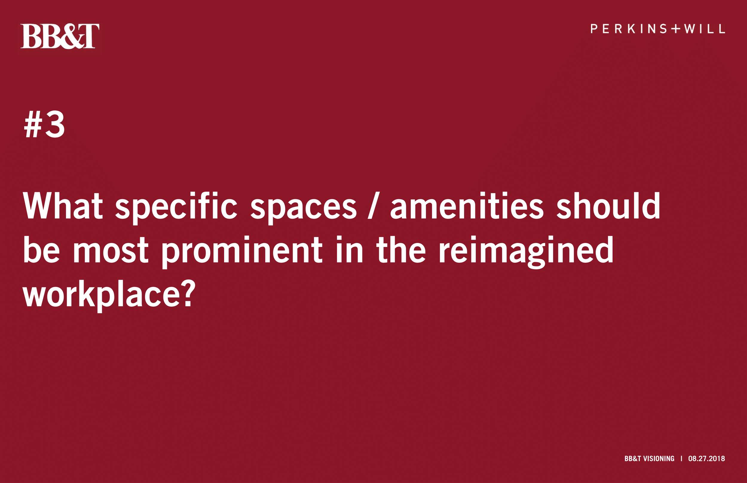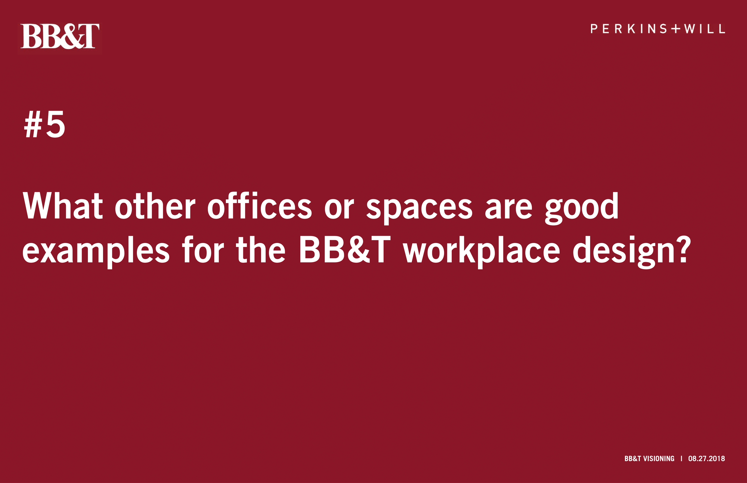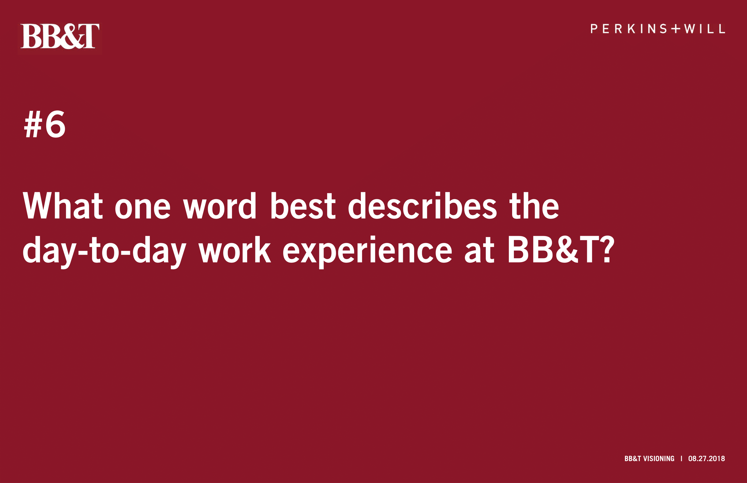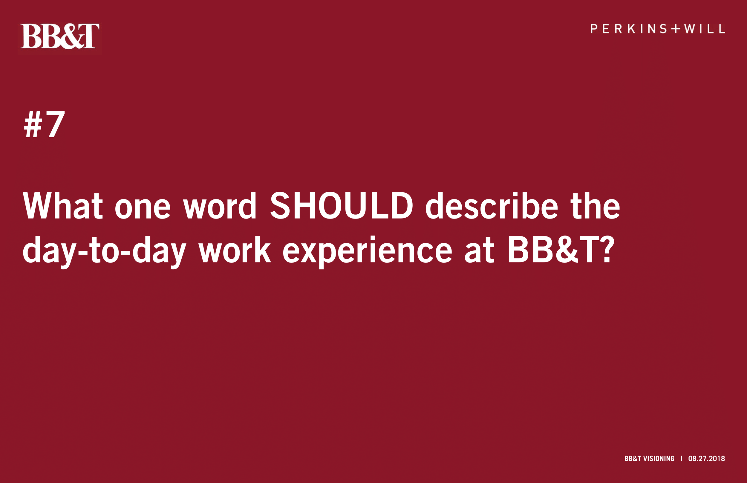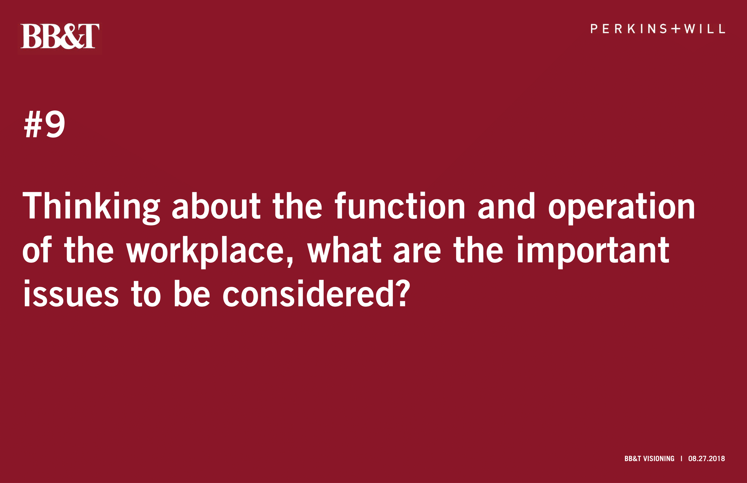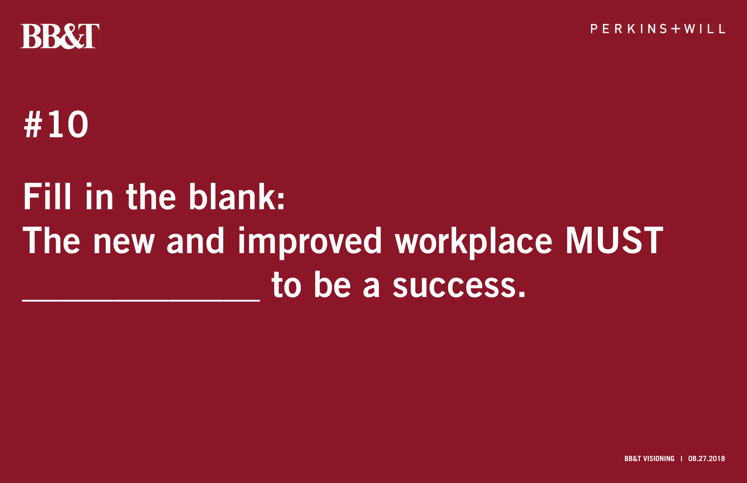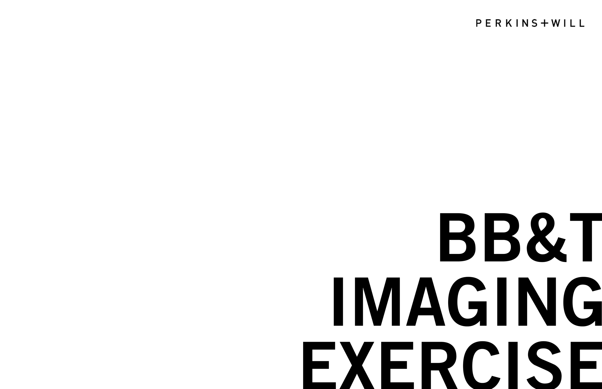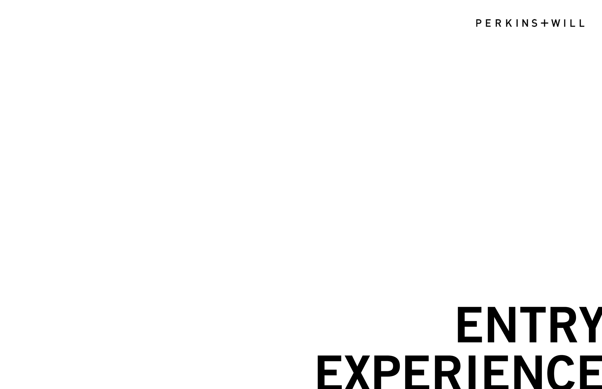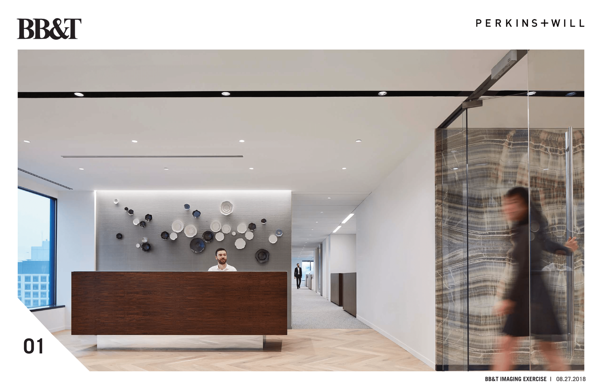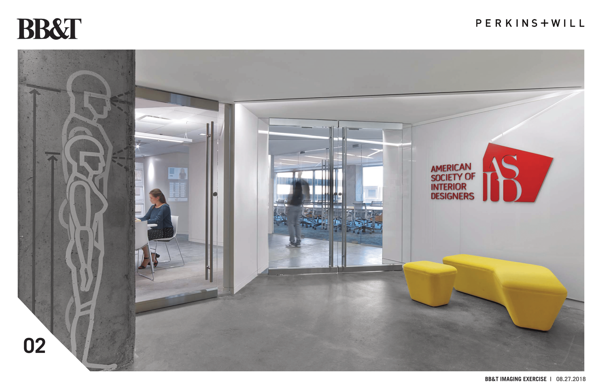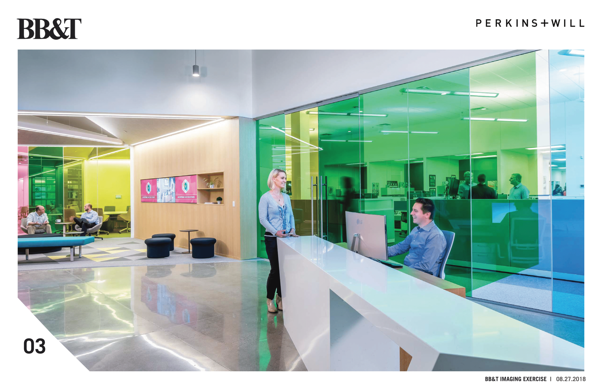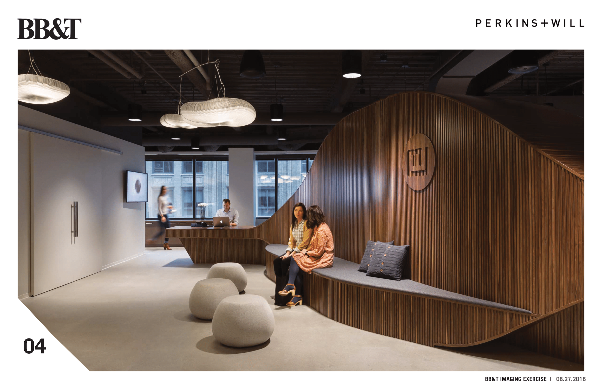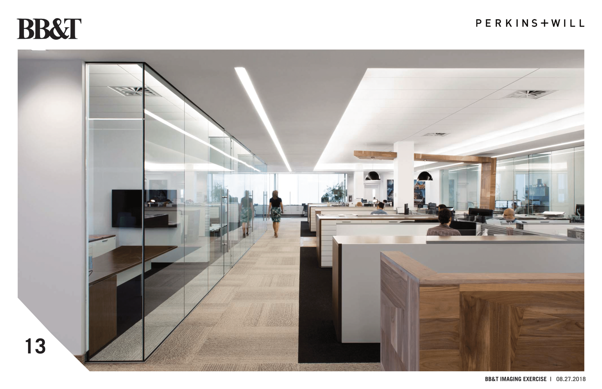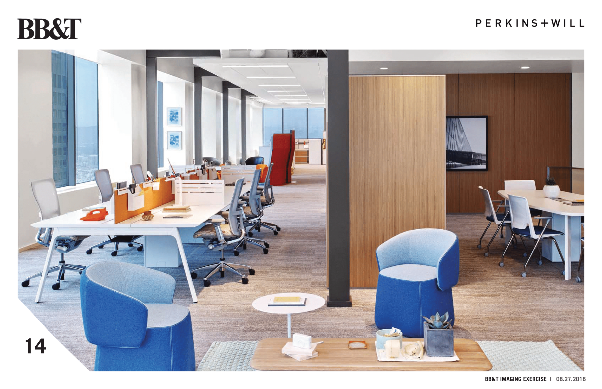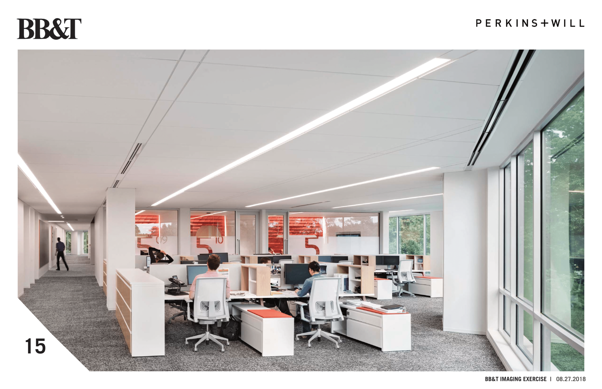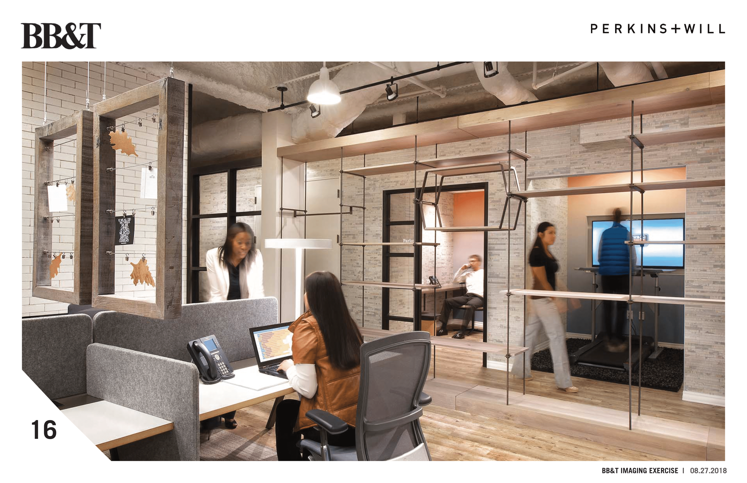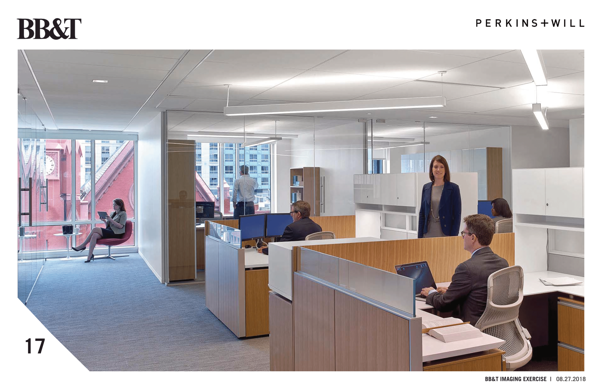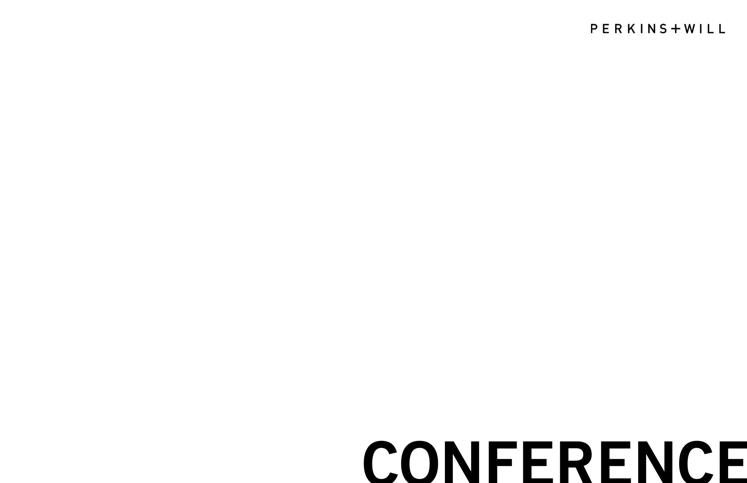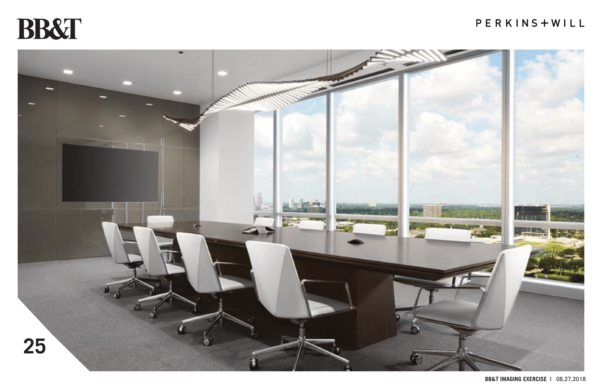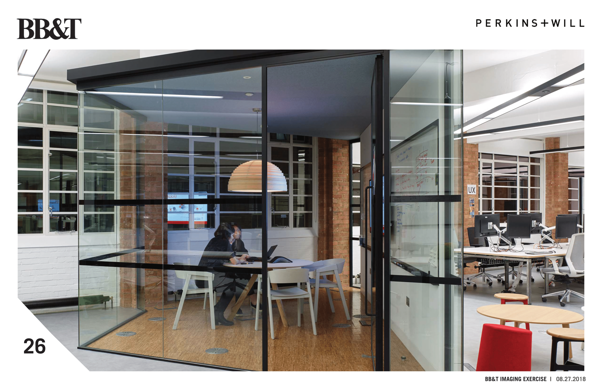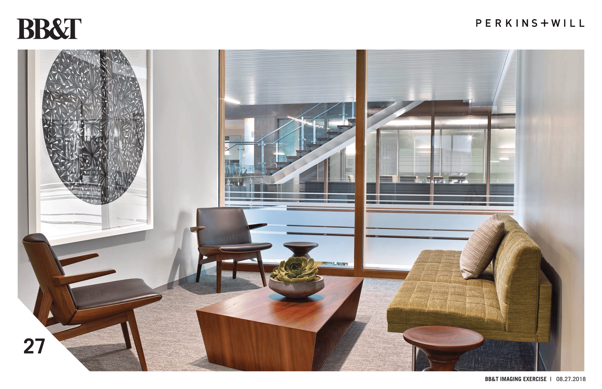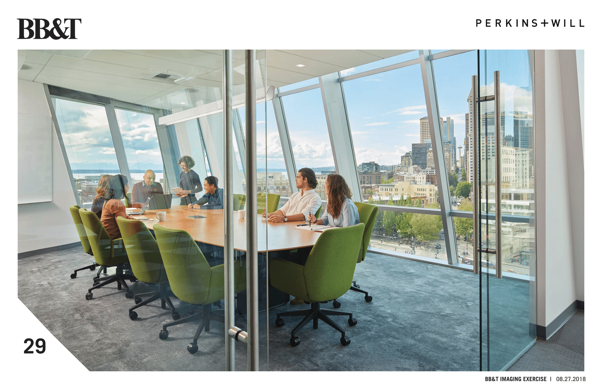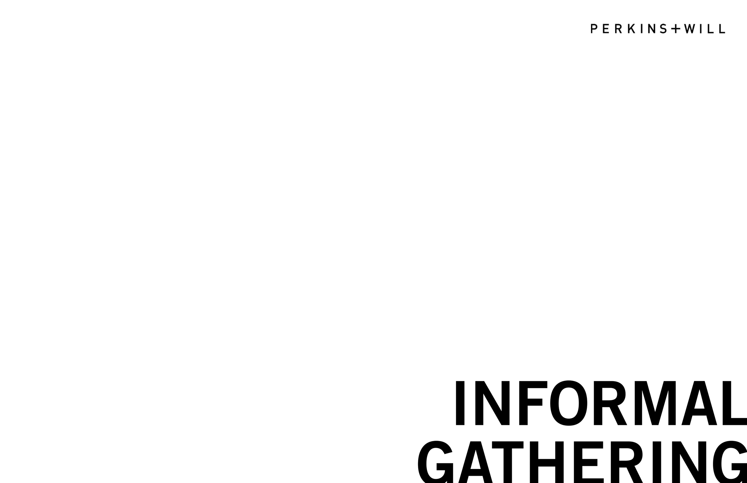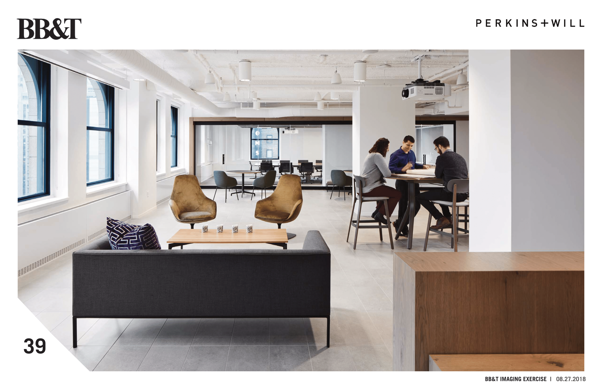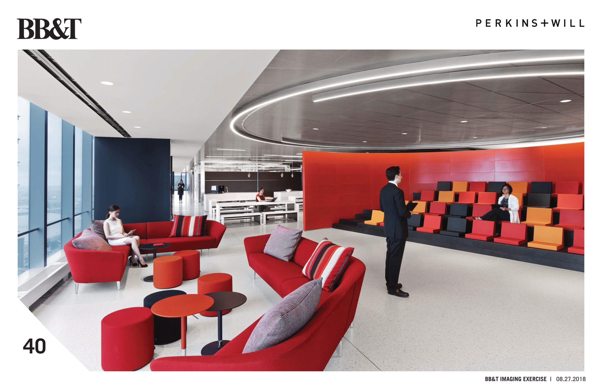
Research-Driven Design Strategy
USER EXPERIENCE RESEARCH FOR BB&T BANK WORKPLACE RENOVATION
Combined human-centered research and participatory design methods to inform a workplace renovation for BB&T (now Truist).
ABOUT THE PROJECT
Through a mix of surveys, workshops, and co-creation exercises, we captured employee needs and aspirations to create a research-backed design framework for the future of work.
BB&T engaged our team to reimagine their Atlantic Station office environment so that it better supported both the culture of the organization and the way employees actually worked. The project aimed to uncover gaps between the existing workplace and desired future state while aligning the design with BB&T’s brand identity. This involved combining data-driven research with facilitated collaboration to surface both functional requirements and emotional drivers.
My Role
Co-led stakeholder workshops to uncover high-level goals, emotional drivers, and cultural needs for the redesigned space. I facilitated conversations that encouraged participants to think beyond aesthetics and articulate the experiences they wanted to create.
Co-developed and analyzed an employee survey to capture both qualitative and quantitative insights on current workplace use, satisfaction levels, and unmet needs. This provided a foundation for understanding patterns in behavior across departments.
Facilitated participatory design activities using visual prompts and dot-voting to engage employees in shaping their future environment. These methods allowed us to quantify aesthetic preferences and build alignment across different business units.
Synthesized findings into key insights and design principles, translating complex data into actionable next steps that guided the design process.
The Challenge
Create a balanced, multi-functional environment that supports diverse working styles and promotes a more energized and connected culture.
The existing workplace at BB&T was heavily oriented toward private offices and traditional layouts, reflecting an older model of work that prioritized individual focus over collaboration. While this supported heads-down tasks, it created silos and limited opportunities for spontaneous interaction, brainstorming, and cross-department connection.
At the same time, employee expectations for their workplace were evolving. Survey data and early discussions revealed pain points around a lack of variety in work settings, limited access to informal gathering spaces, and inadequate amenities for comfort and well-being. The environment, described by many as “serious and quiet,” did not fully capture the creative energy and social connection employees desired in their day-to-day experience.
This presented a multi-layered challenge:
Balancing privacy with collaboration: How could we maintain spaces for focused, confidential work while also enabling more dynamic, team-oriented interactions?
Aligning physical space with brand identity: How could the workplace reflect BB&T’s evolving culture, projecting an image that was as client-facing, innovative, and people-centered as its strategic goals?
Designing for diverse needs: With multiple business lines under one roof, from corporate banking to marketing, how could we create a workplace that supported different work styles, functions, and departmental cultures without sacrificing cohesion?
Beyond redesigning furniture and finishes, our task was to deeply understand employees’ needs, map their current and aspirational workplace journeys, and create evidence-based recommendations for a more supportive, inspiring, and brand-aligned environment.
Research & Discovery
1. Quantitative Research – Employee Survey
Conducted a 34-question survey with an 86% completion rate across 126 employees, covering multiple lines of business.
Captured detailed information on workplace behaviors, functional requirements, and satisfaction levels. For example, while 75% of employees occupied private offices, more than half of their meetings occurred in shared or collaborative spaces
Identified top workplace preferences, including privacy, natural light, and quiet areas, highlighting the need to balance individual focus spaces with more energizing communal zones
Mapped gaps between perception and aspiration: employees described their current environment as serious, quiet, and focused, but wanted it to feel more creative, energizing, and social
Research & Discovery (cont’d)
2. Qualitative Research – Visioning Workshop
Facilitated a co-creation session with cross-functional stakeholders to define what success would look like for the renovated space.
Used guided questions to surface aspirations around work culture, desired emotional experiences, and the non-negotiable features of a new workplace
Gathered input that emphasized the importance of preserving core traditions, creating spaces that foster both client trust and team collaboration, and improving the energy of the work environment.
Research & Discovery (cont’d)
3. Participatory Design – Affinity Diagram & Dot-Voting
Led an imaging exercise where participants placed dot stickers on visual reference boards representing different types of spaces, including entryways, open offices, meeting rooms, break lounges, and collaborative spaces.
This exercise helped translate abstract ideas into tangible visual preferences, building consensus on the look and feel of the redesigned workplace.
Documented and analyzed these patterns to create a shared visual language for the project team, which informed subsequent concept development.
Research & Discovery (cont’d)
4. One-on-One Meetings & Department Interviews
In addition to the survey and workshops, we conducted 1:1 interviews with department heads and key stakeholders to gather deeper insights into work patterns, cultural needs, and future priorities. These conversations provided qualitative data on how different teams functioned and highlighted nuances that couldn’t be captured in a survey alone. For example:
Capital Markets teams required adjacency for close collaboration and flexible spaces for informal interactions, while Wealth and Retirement prioritized confidential meeting rooms and technology-enabled conferencing for client calls.
Community Banking expressed a strong need for upgraded conference rooms with integrated technology, as current spaces were seen as a barrier to efficiency.
Grandbridge emphasized the importance of maintaining its unique client-facing identity within a larger corporate footprint, reinforcing the need for branded, team-specific zones.
These interviews allowed us to build empathy for each department’s workflows and to identify points of synergy where shared spaces could meet overlapping needs. They also informed our approach to zoning, adjacencies, and amenity placement in later design phases.
Synthesis & Key Insights
Balanced environments: Employees valued private spaces for focus but needed access to flexible, collaborative zones for teamwork and creativity.
Emotional uplift: The workplace needed to feel more energizing and creative to inspire employees and reflect the evolution of BB&T’s brand identity.
Amenity-driven support: Beyond workspaces, employees wanted improved break areas, informal gathering spots, and multi-use collaborative hubs that foster well-being and a sense of connection.
These findings were organized through affinity mapping and presented as clear, actionable design principles for the project team.
Impact & Outcome
Translating research into a spatial prototype – the Test Fit
Following our discovery phase, we began iterating on the test fit (latest version shown below) — a conceptual floor plan that served as a prototype for the future workplace. This plan synthesized all of our findings, bringing together the quantitative survey data, qualitative interviews, and participatory design input into a cohesive spatial framework.
The test fit included:
Departmental adjacencies based on collaboration frequency and privacy needs, ensuring highly interactive teams were co-located while confidential workgroups had greater separation.
Flexible workstyle zones, integrating a mix of private offices, open workstations, informal collaboration hubs, and tech-enabled meeting rooms.
Shared amenities like upgraded break spaces, training areas, and large-scale conference rooms to foster community, well-being, and cross-team connection.
In UX terms, this test fit functioned like a low-fidelity prototype or wireframe, allowing stakeholders to visualize how the future workplace could support diverse workflows. It provided a tangible framework for validating adjacencies, space allocations, and amenities before advancing to higher-fidelity design stages.
Evidence-Based Design Recommendations
The test fit evolved into an evidence-based roadmap for the redesign, aligning workplace decisions with both employee needs and organizational values. Key recommendations included:
Reallocating underutilized square footage toward collaboration zones and social spaces to encourage interaction and idea-sharing across departments.
Proposing enhancements to lighting, acoustic controls, and adjacency planning to better support varied work modes, from private focus to team-based collaboration.
Embedding BB&T’s brand identity into spatial and experiential elements, ensuring that the workplace felt like an authentic extension of the organization rather than a generic office environment.
This approach allowed us to move beyond surface-level changes to create a strategic, human-centered workplace design that reflected the culture, goals, and workflows of BB&T while inspiring employees to do their best work.
Why This Matters for UX Research
This project illustrates my ability to lead mixed-method research (quantitative surveys and qualitative workshops), conduct data synthesis, and facilitate co-creation with diverse stakeholders. It also reflects my skill in bridging multidisciplinary design, using employee insights to design environments that improve not only the spatial layout but the entire workplace experience. These are the same research and strategy skills that translate directly to UX research and service design roles, where understanding and shaping user journeys is essential.

